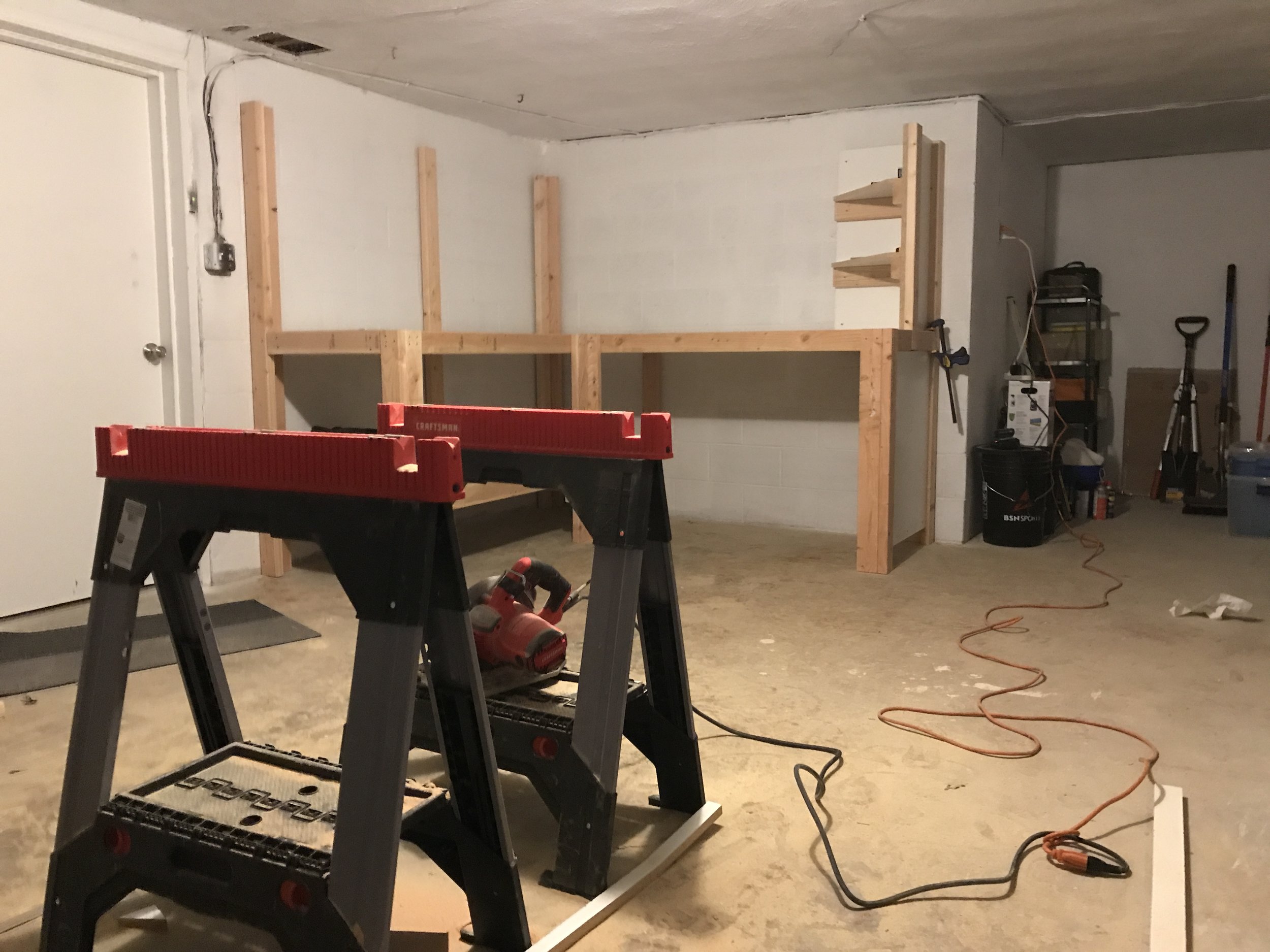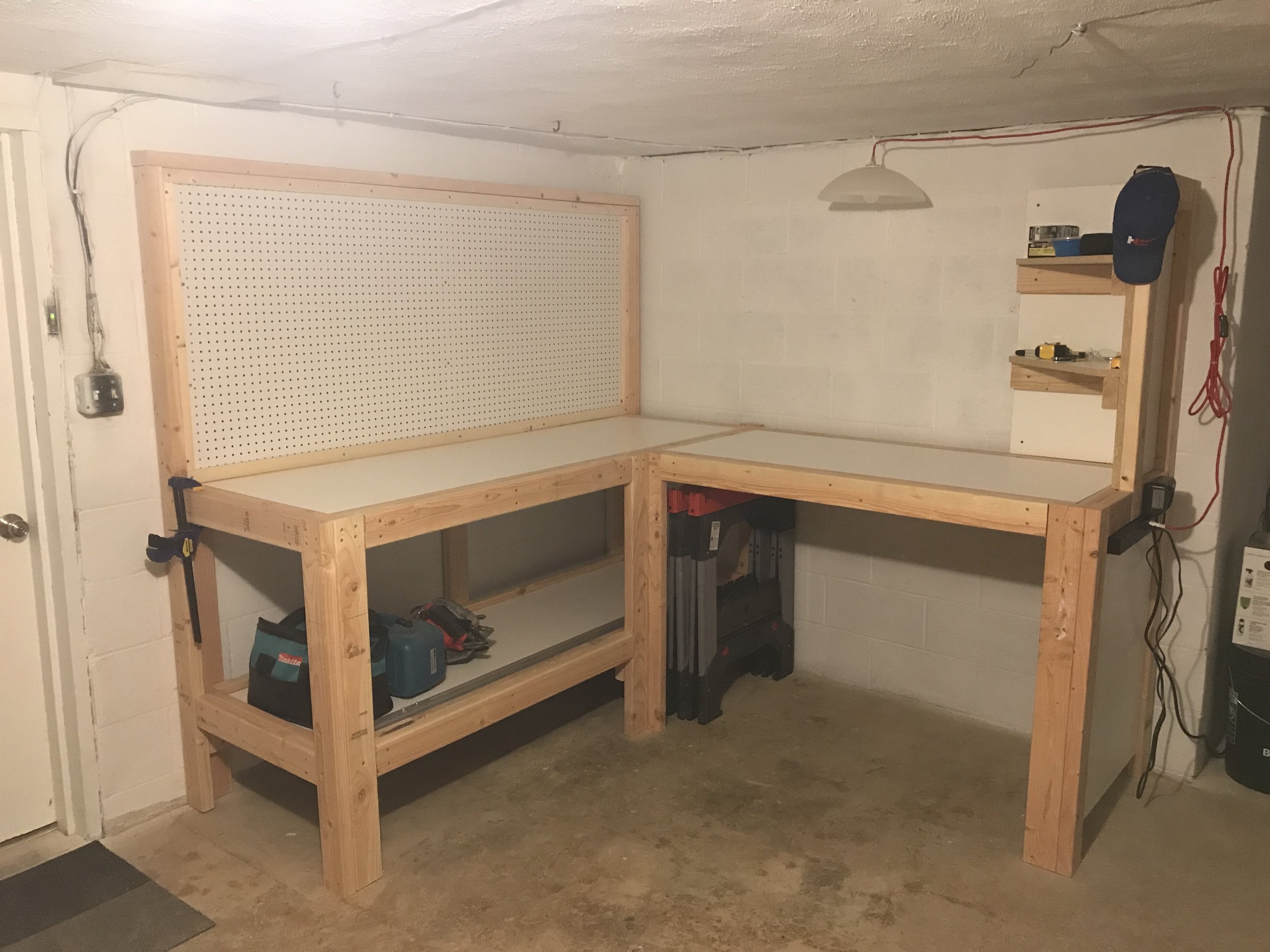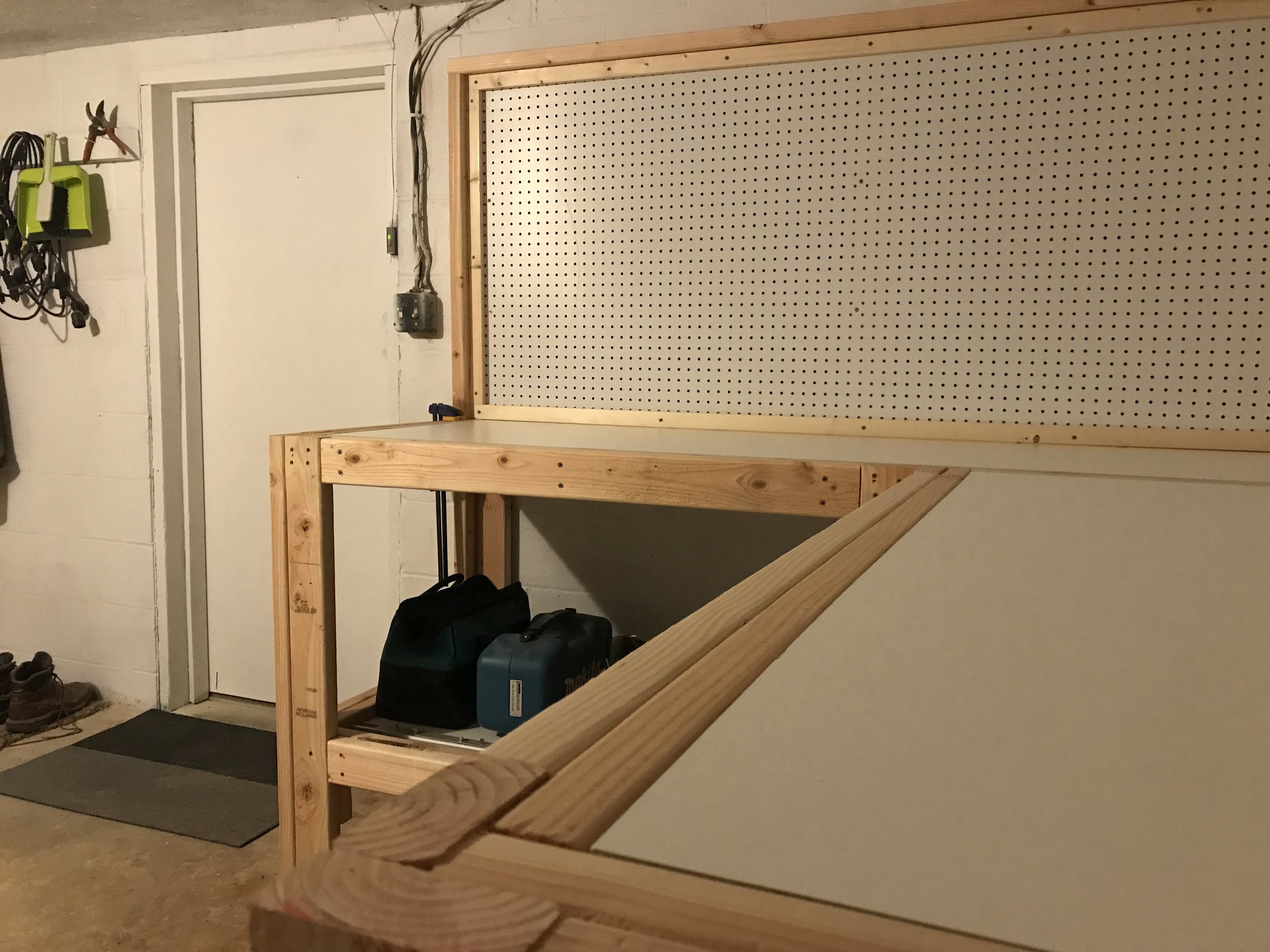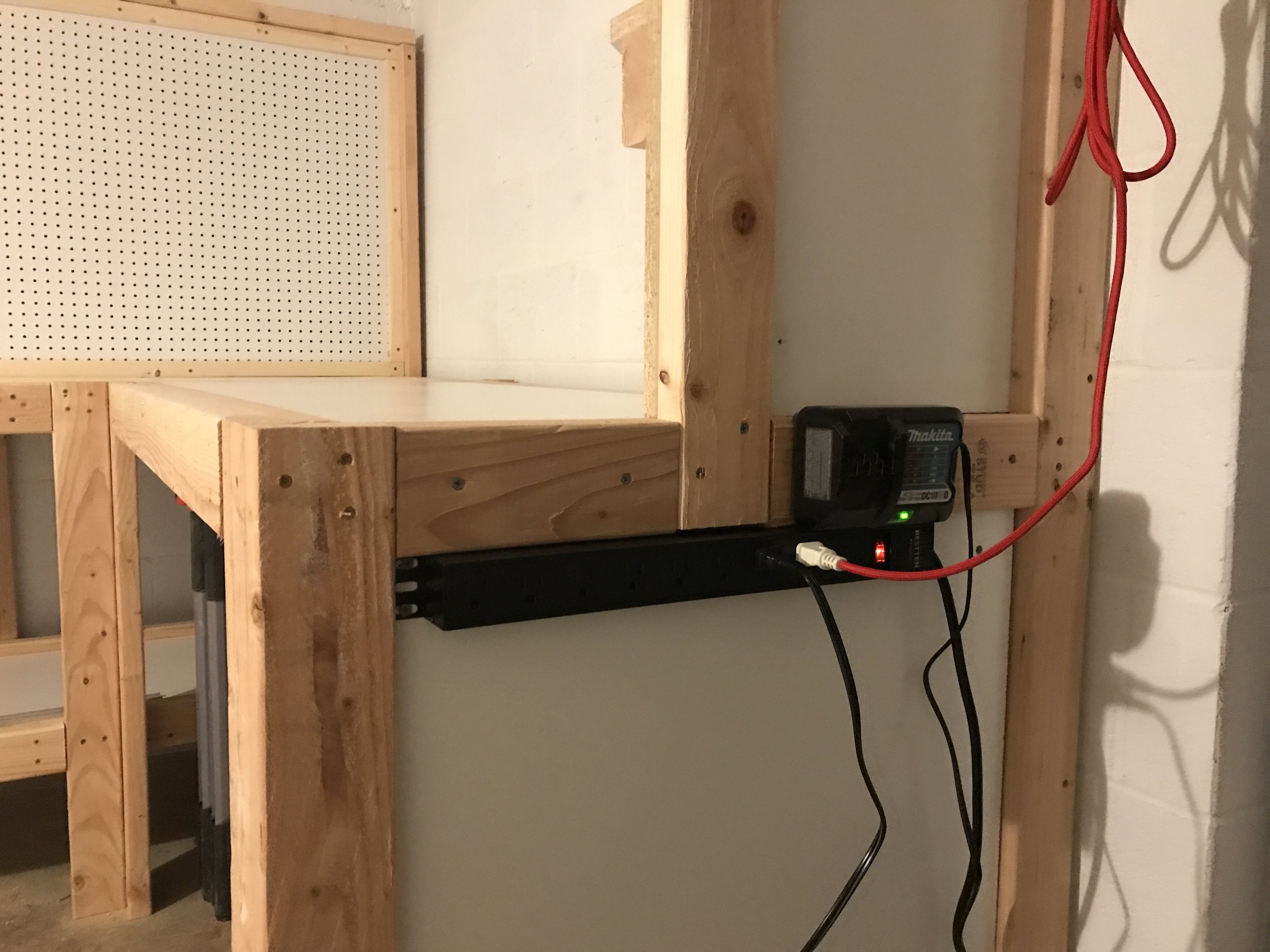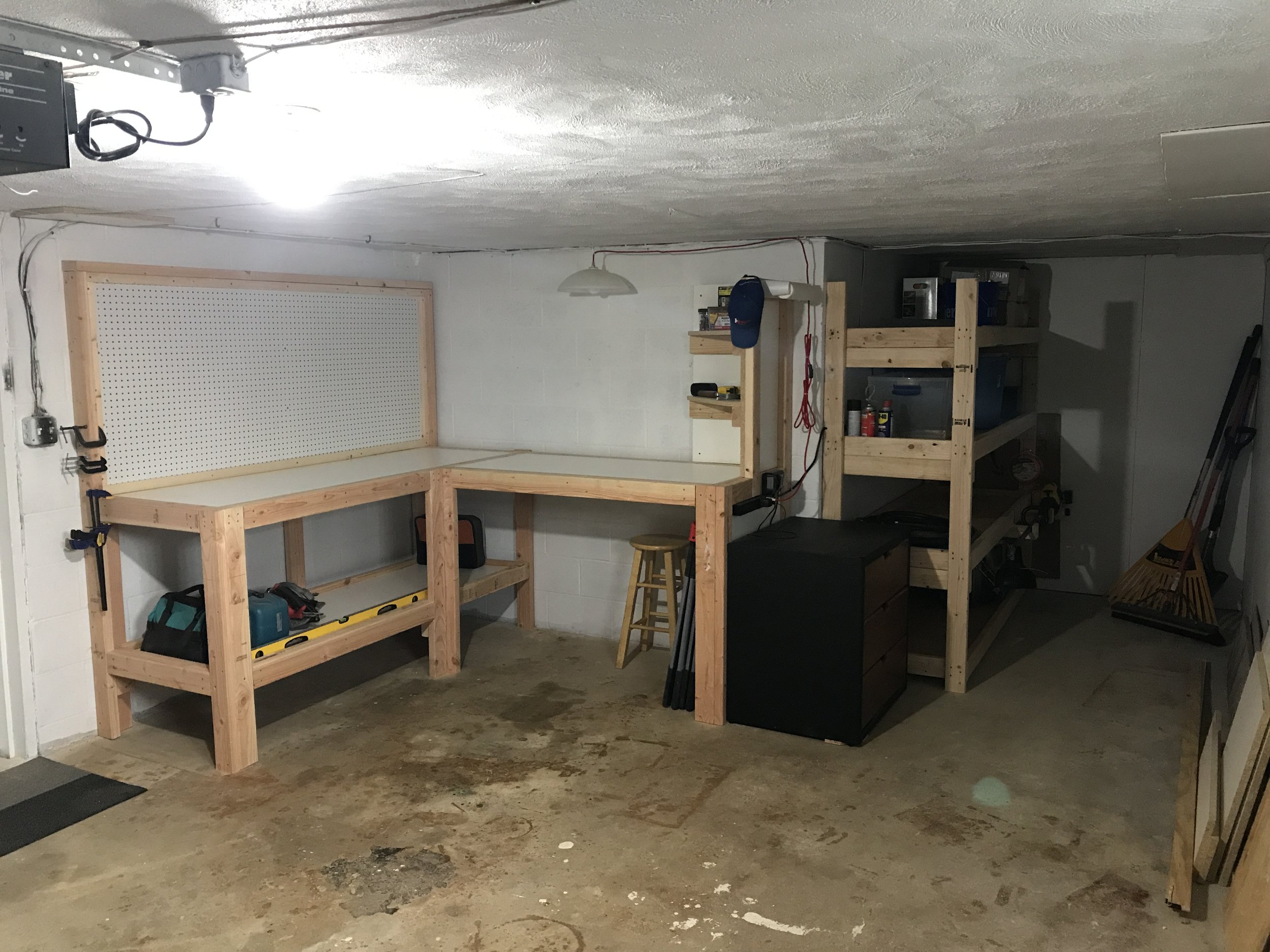Measure twice and cut once…perhaps the oldest and most recited carpentry rule of thumb, and certainly for good reason. Double checking measurements and making thoughtful, methodical, and precise cuts is a sure way to limit material waste and streamline workflow, but it’s definitely not the most exciting way to work. Sometimes, a healthy dose of “winging it” is exactly what a project needs, and there is a certain empowerment that can emerge in the process of making saw dust without much premeditation. Let me explain…
I recently moved into a new house with my first attached garage, which meant my first opportunity to build up a real home workshop. It may not be a big deal to some, but to me this was HUGE. My garage is long, narrow, and most importantly after I moved in, it was still totally empty. It was a blank canvas that was begging to become the shop I’ve always wanted. The centerpiece of any shop is the workbench, and I had a pile of tools in my basement that needed a new home so building a workbench felt like the natural first step to getting my shop started. I took some quick measurements in my garage and sat down at my computer on a Saturday morning to start designing myself a workbench.
I approached this project the same way I approach design challenges at work every day for clients. I sketched out a few quick ideas, then jumped into SolidWorks to start modeling the workbench in 3D. The plan was to get the 3D model done enough to export a set of dimensioned orthographic drawings (orthos) that I could use to calculate how much lumber I’d need and build my workbench. On this morning though I couldn’t find the patience to work through that process. Making physical progress felt more important than planning. I was itching to make some sawdust, so I slammed my laptop shut and headed back out to the garage.
Disclaimer….As a product designer by profession and a self-proclaimed CAD junkie, I will be the first to praise the benefits of a tight set of orthos. Their ability to communicate a three dimensional object in two dimensions is second to none, and beyond their functional attributes a well laid out set of orthos simply looks stunning. I love the way orthos look, I love using orthos, and I love creating detailed orthos when working on my personal projects. Good orthos go a long way to streamlining the building process, but sometimes going off script is exactly what a project needs. This was one of those projects as it turns out…end disclaimer.
Back in the garage I took a few more rough measurements, jotted them down in my phone and headed to the hardware store. I grabbed a cart and loaded it up with 30 eight foot 2x4s, a couple sheets of 3/4 inch melamine, and a 5 pound box of screws. There was nothing remotely calculated about my shopping list, but it was strangely freeing to just trust my best guess and move on to the register. On the drive home I started piecing together a half-baked build plan, and by the time I got the lumber unloaded I was ready to start making dust. What I lacked in forethought I would make up for in enthusiasm and adaptability. That was as far as my planning got.
Time to make some sawdust
The rest of the day was filled with a ton of saw dust, plenty of screws (my personal moto is if it’s worth building, it’s worth overbuilding), and a few well placed curse words (it wouldn’t be a true project if something didn’t go wrong). As the day ended, I realized two things. First—I had missed lunch, and anyone who knows me knows that NEVER happens. The second realization was that I had slipped into a total flow state of measuring, cutting, fitting, assembling, and designing on the fly as my workbench came together and evolved. It was refreshing to not be working from a set of dimensioned drawings for a change. The mental effort that I typically expend making sure I maintain tolerances within 1/32 of an inch from the drawings was instead spent continually evaluating my progress and making adaptations to the plan as I went. My inner perfectionist didn’t let me deviate too far from my habitually tight tolerances, but this different approach to designing and building was meditative in a lot of ways.
By the time the weekend ended, I had a workbench tailor-made for the corner of my garage. The legs were cut in place to ensure the top and shelf are perfectly level. The workbench doesn’t have a hint of wobble even atop a sloping 70 year old slab, but if it’s moved even a few inches from its corner, it becomes a rocking disaster. These kinds of intricacies will never show up on a set of orthos, and that’s what makes the process of hands on designing as you build so attractive. I got a great new workbench from that weekend, but more importantly I was reminded of the power of stepping away from the minutia of CAD, and embracing a healthy dose of “winging it”. There’s no substitute for a well laid plan, but sometimes the best plans get developed as you go, and that should be okay too. The most important step in anything is just getting started. So start, evaluate, adjust, and repeat.

